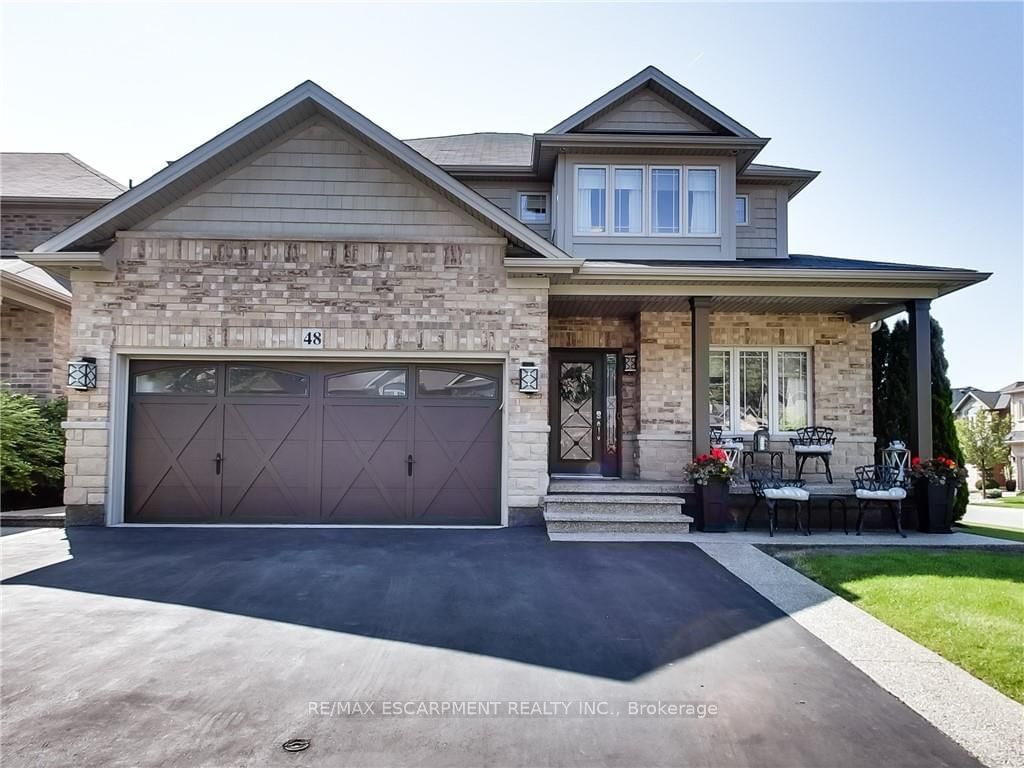$1,179,000
$*,***,***
4+1-Bed
4-Bath
2500-3000 Sq. ft
Listed on 5/27/23
Listed by RE/MAX ESCARPMENT REALTY INC.
Looking For A Multi Generational Home Here It Is With Just Under 4,000 Sqft Of Finished Living Space This 4+1 Bedroom Home Features An Open Concept Design Custom Kitchen, Walk In Pantry, Formal Dining Room, Main Floor Den With Built In Cabinetry. Luxurious Master Bedroom,4th Bedroom Is Presently Used As A Dressing Rm. Second Floor Laundry. Basement Is Fully Finished With Second Kitchen, Bedroom, 3Pc Bath And Laundry. Backyard Features Mature Cedars For The Utmost Privacy. Conveniently Located In The Sought After Grimsby West Neighbourhood Close To Shopping, Future Go Station And Steps To The Escarpment.
X6061272
Detached, 2-Storey
2500-3000
9
4+1
4
2
Built-In
4
6-15
Central Air
Finished, Full
Y
Alum Siding, Brick
Forced Air
Y
$7,538.90 (2022)
< .50 Acres
96.18x44.77 (Feet)
